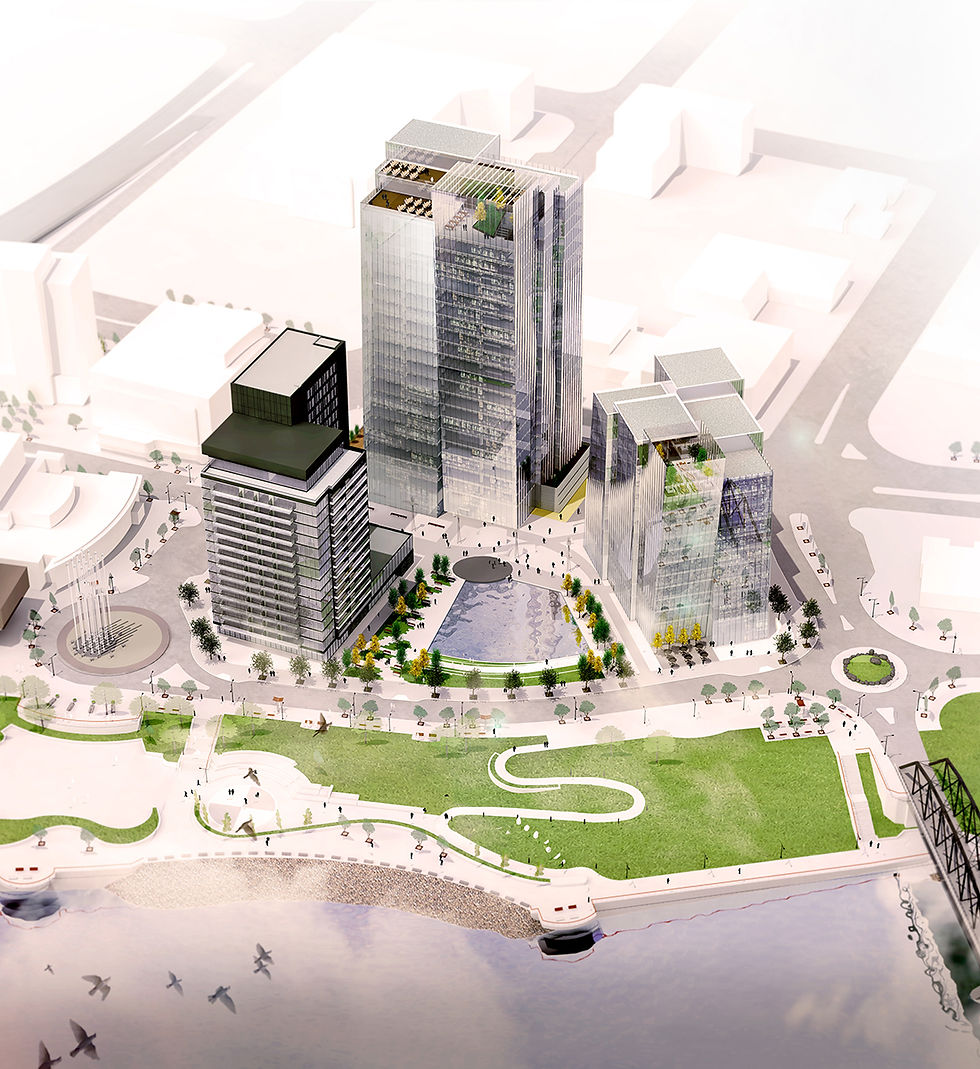top of page

River Landing Parkade
Saskatoon, SK
Year:
Size:
Owner:
Architect:
2019
7,464 sqm
Victory Majors Investments Corporation / Triovest
Gibbs Gage Architects


1/1
The mixed-use River Landing West Development consists of a Condo and Hotel supported on four levels of underground parking. The design of the parkade and respective foundations preceded the design of the two towers.
bottom of page
